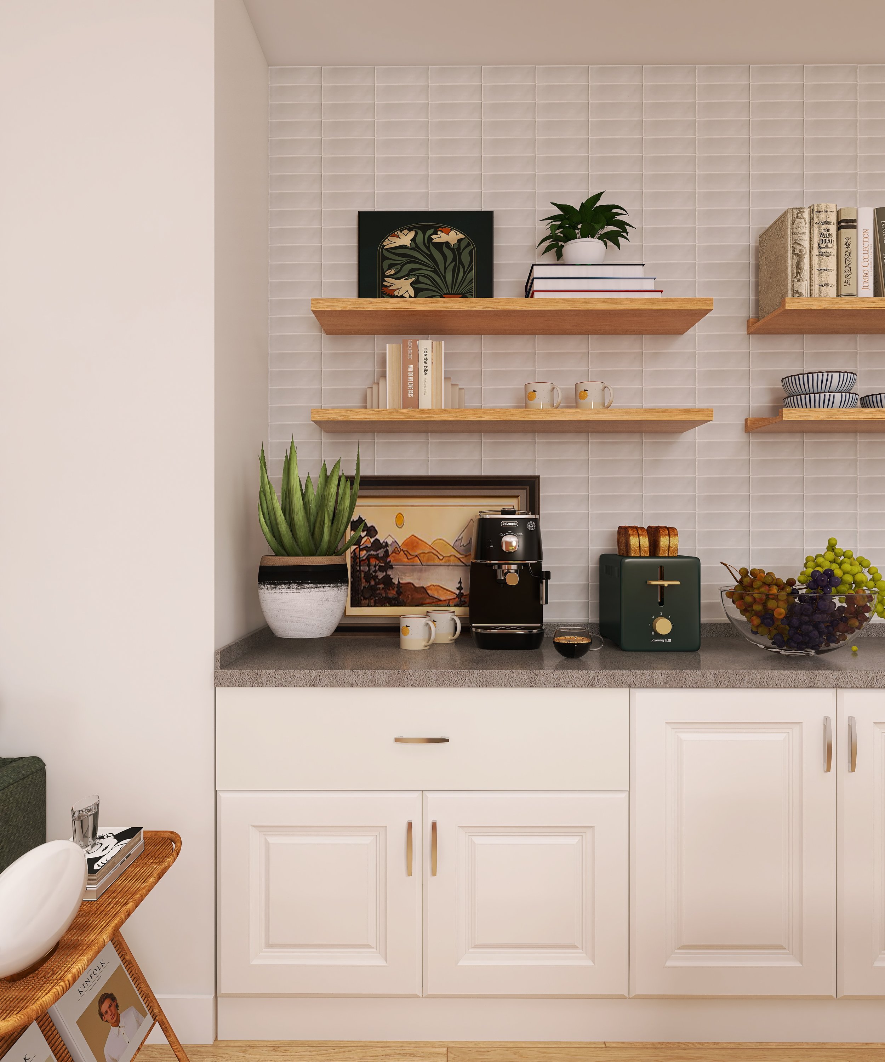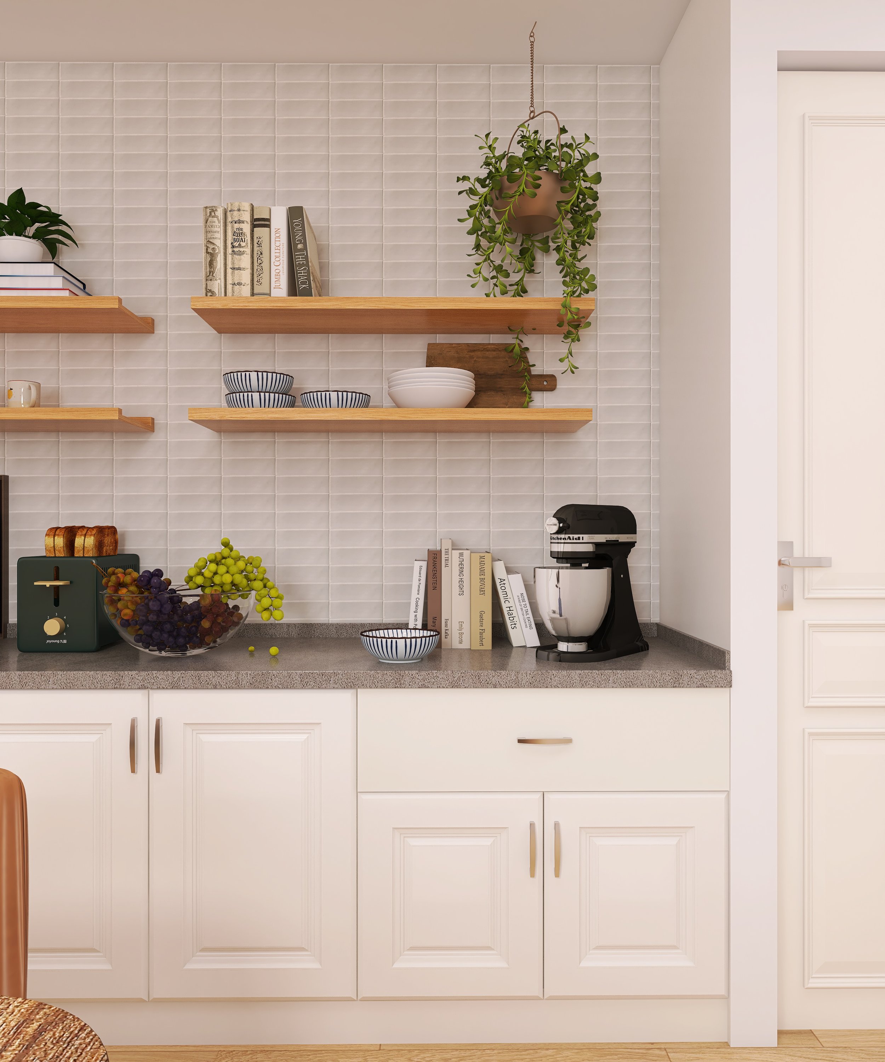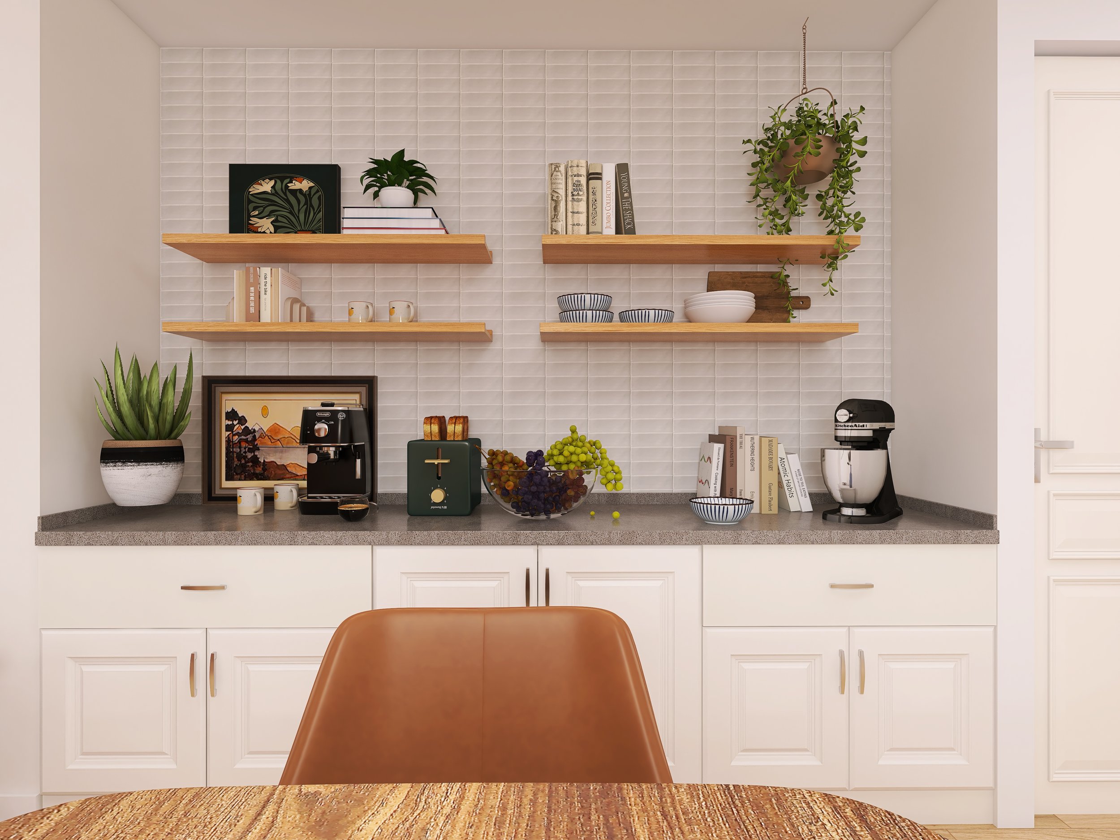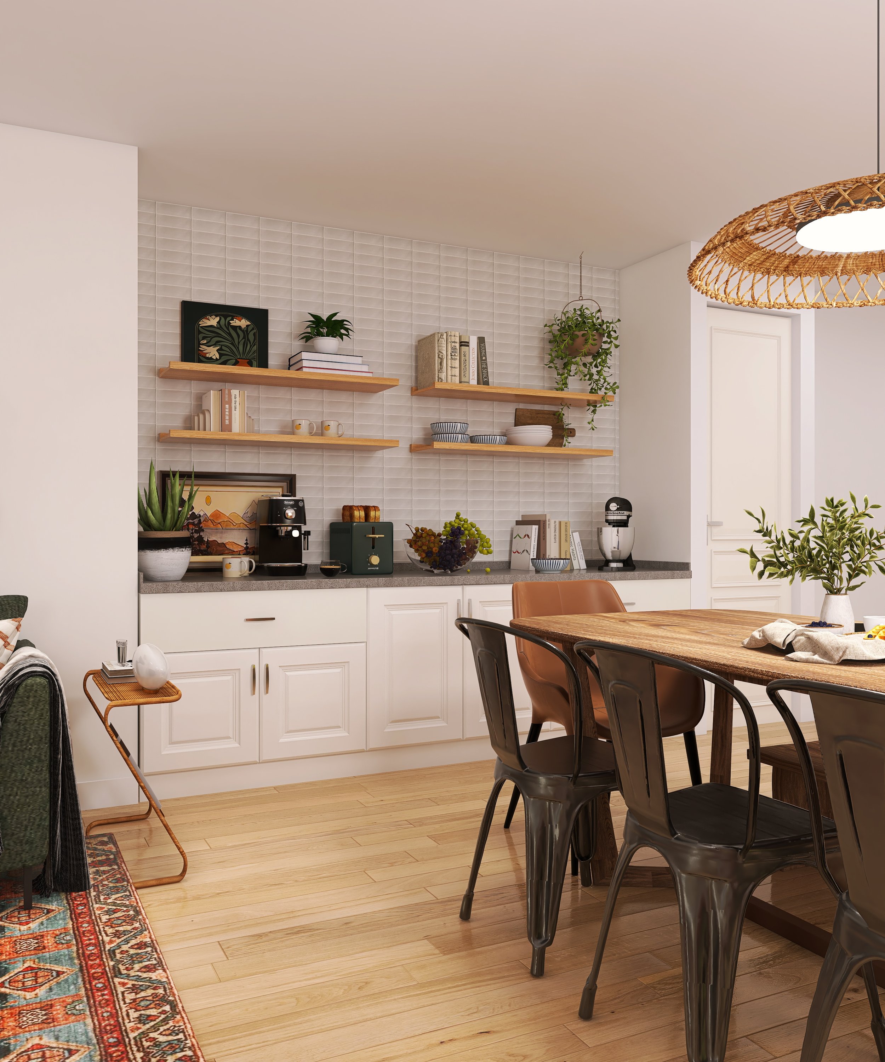BOHO Lakehouse
This design transforms a mudroom and living room into a bright and welcoming space that blends earthy richness with functional comfort. We achieved this through a warm palette of terracotta, deep greens, and navy, layered with natural textures, textiles, and abundant plant life. Versatile seating arrangements foster social gatherings, while the overall design maintains a relaxed, lived-in aesthetic, reflecting a free-spirited, eclectic style that harmoniously balances inspiration and practicality for everyday lakefront living.
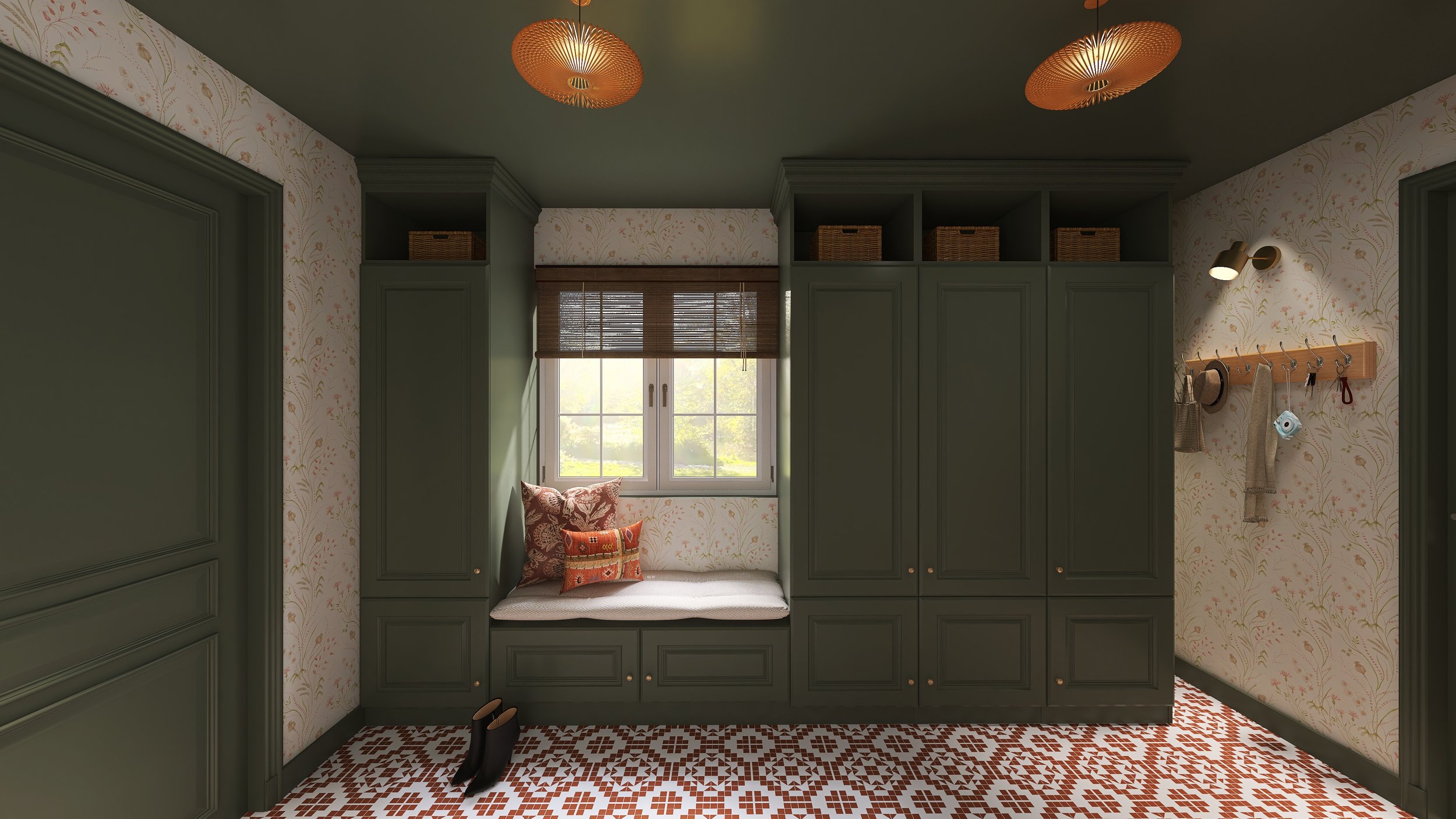
BOHO WAVES
CONTENTS
VIRTUAL INTERIOR DESIGN
PROJECT TYPE
01
02
03
LAKE OSWEGO, OR
LOCATION
MUDROOM
The mudroom presented challenges with limited natural light, a gray concrete floor, and insufficient storage. To overcome these, we implemented custom built-in cubbies for each family member, a multi-functional bench with extra seating, and ample wall hooks for daily essentials. A soothing color scheme, featuring the client's favourite terracotta colored tiles, alongside green and a calming floral wallpaper, was chosen to brighten the space. Rattan lighting was incorporated to enhance the desired bohemian aesthetic.
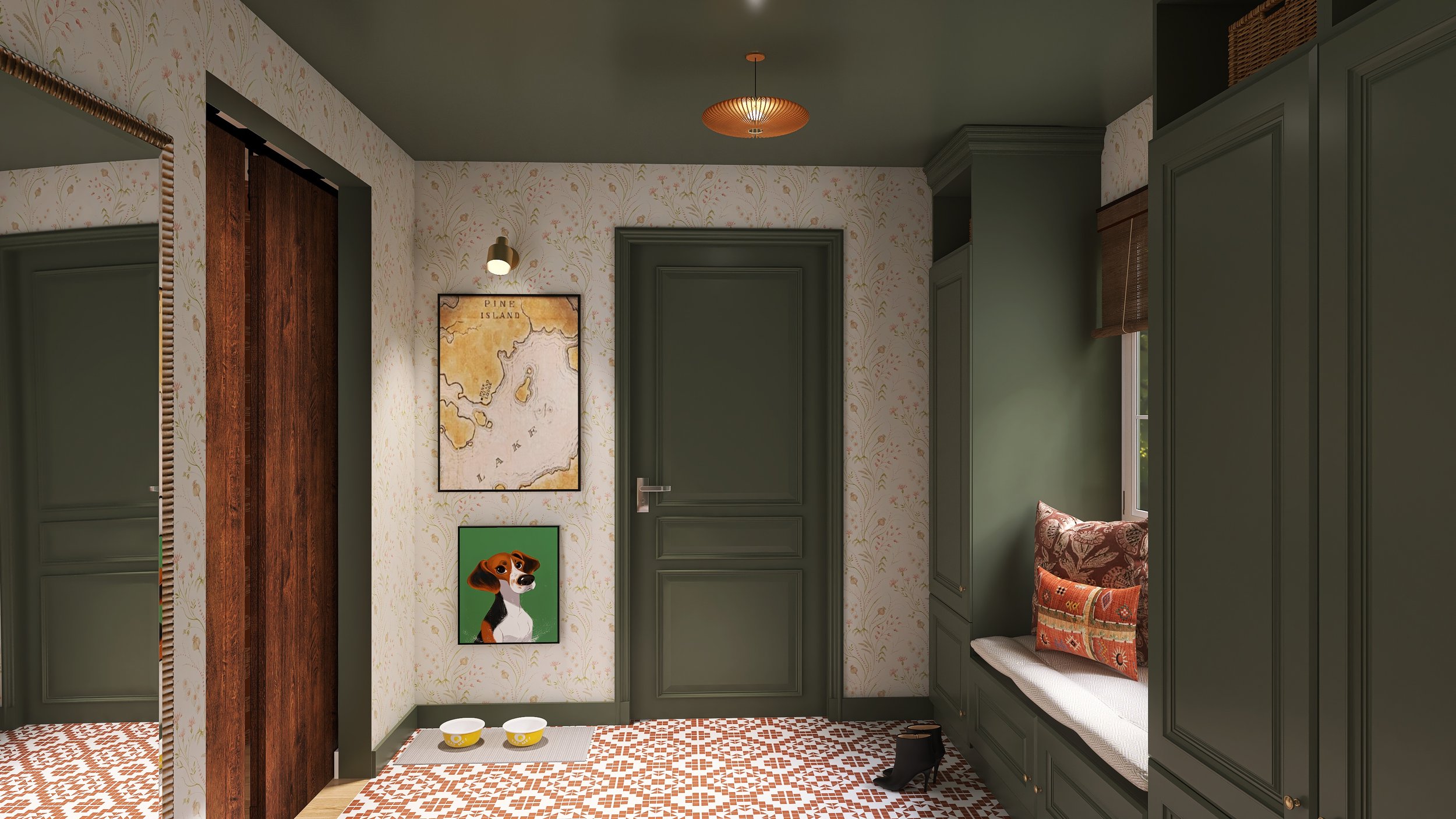



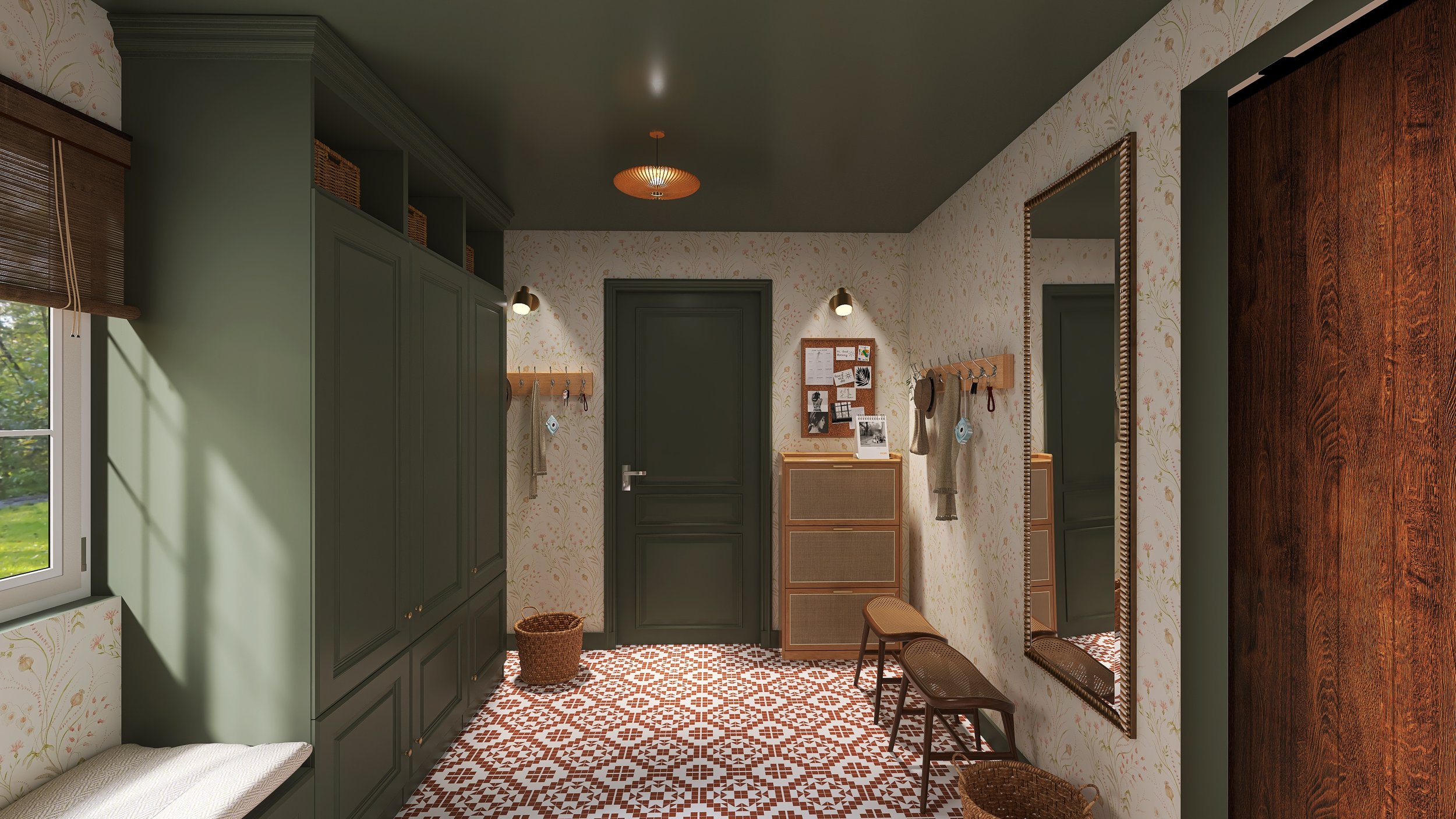




LIVING ROOM
To create a cohesive flow, the living room's design extended the mudroom's color palette, featuring comfortable seating and an open layout that facilitated easy movement between the two spaces. The client's preferred beach-inspired colors were integrated through select artworks, and a curated gallery wall was installed to provide a visually pleasing transition from the mudroom to the living area.

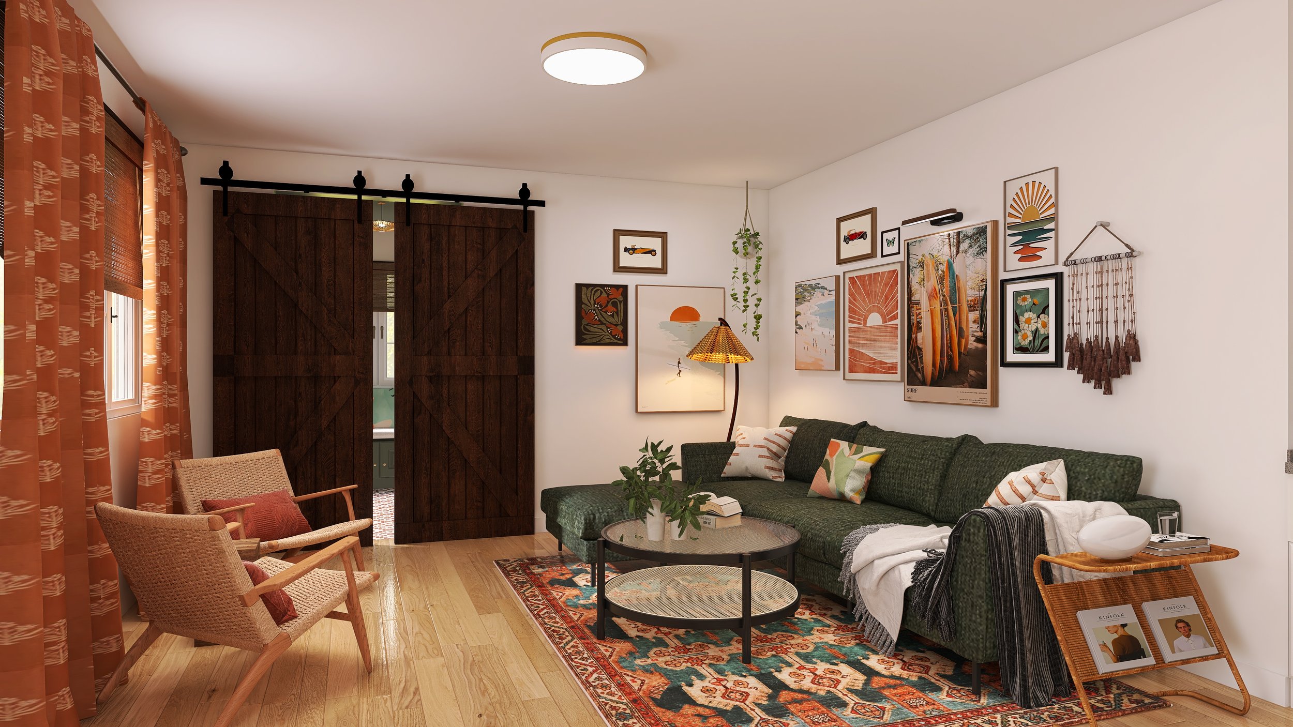

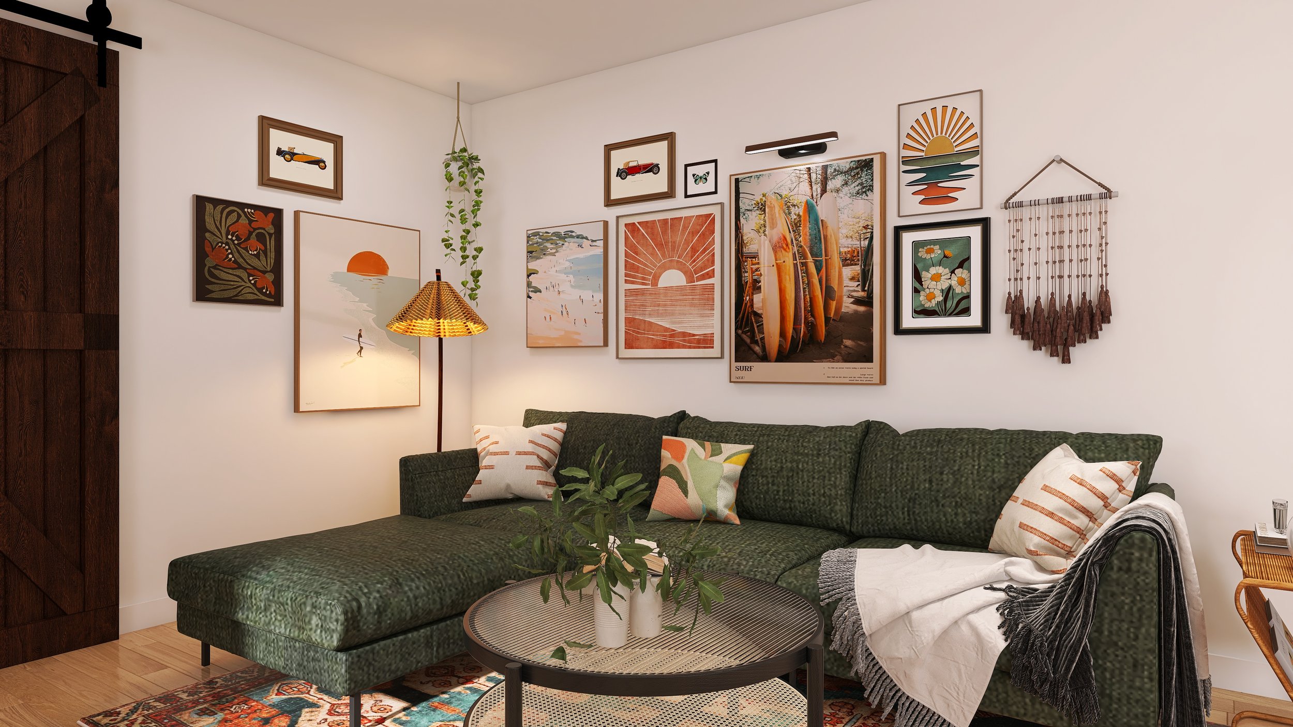
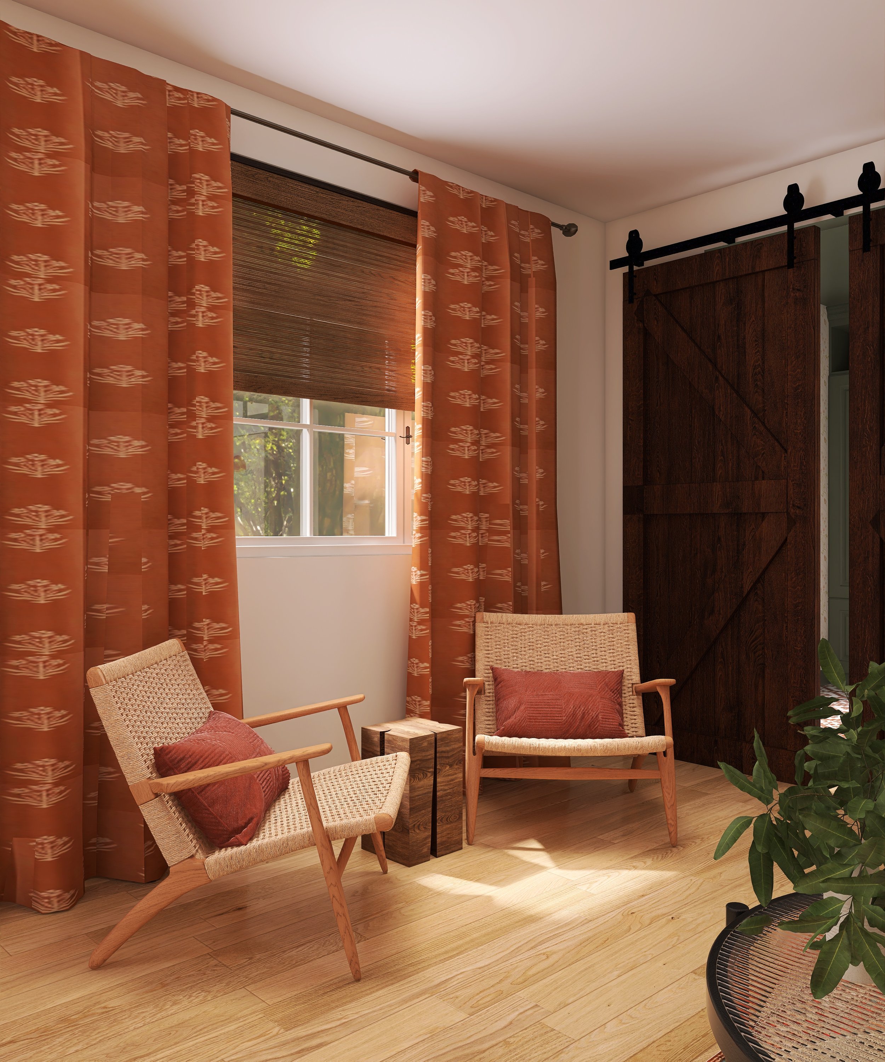
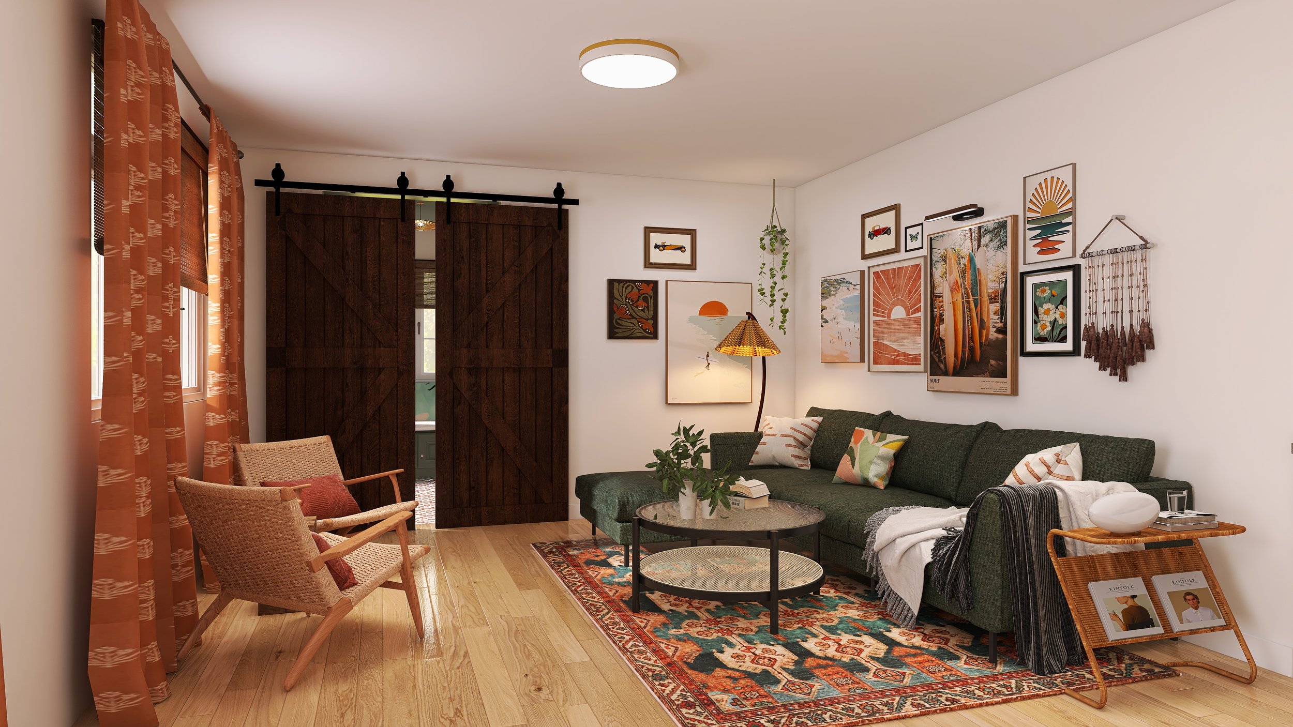



DINING NOOK
We integrated the client's existing dining nook furniture and then styled the surrounding shelves to align with the overall design aesthetic, ensuring both personal expression and practical functionality for the family.
