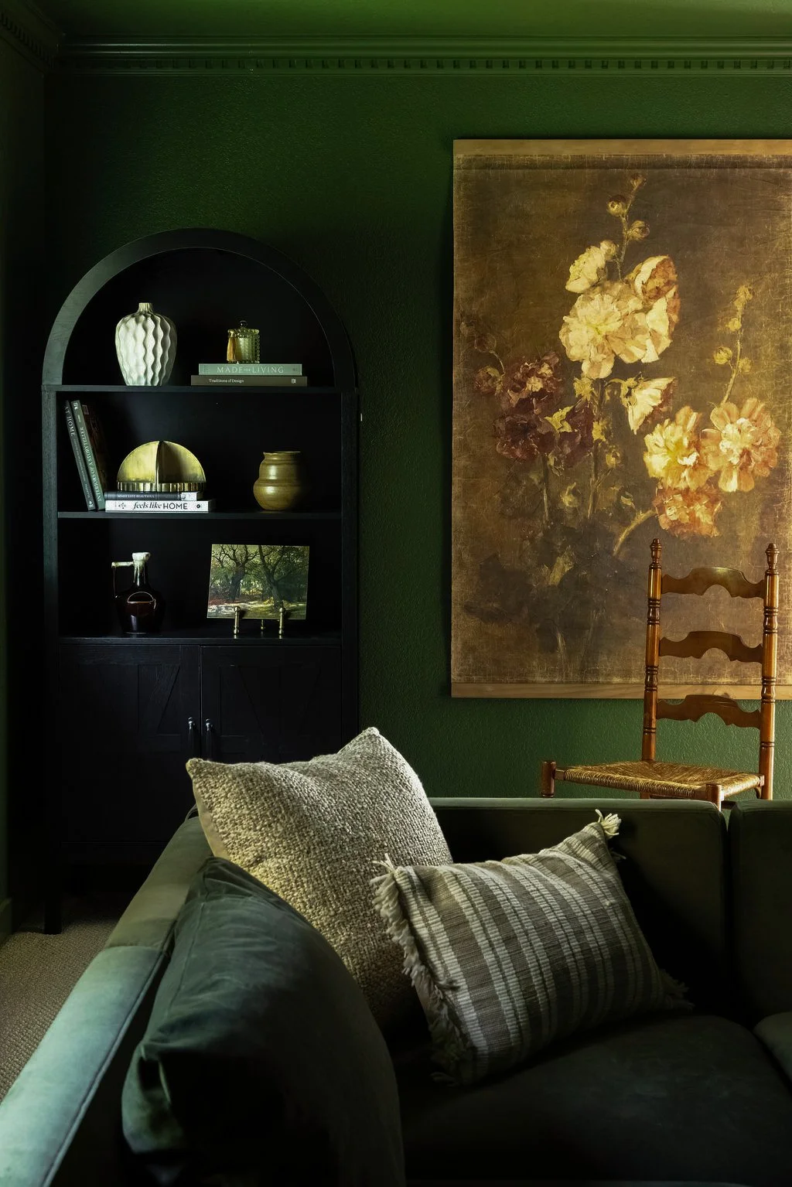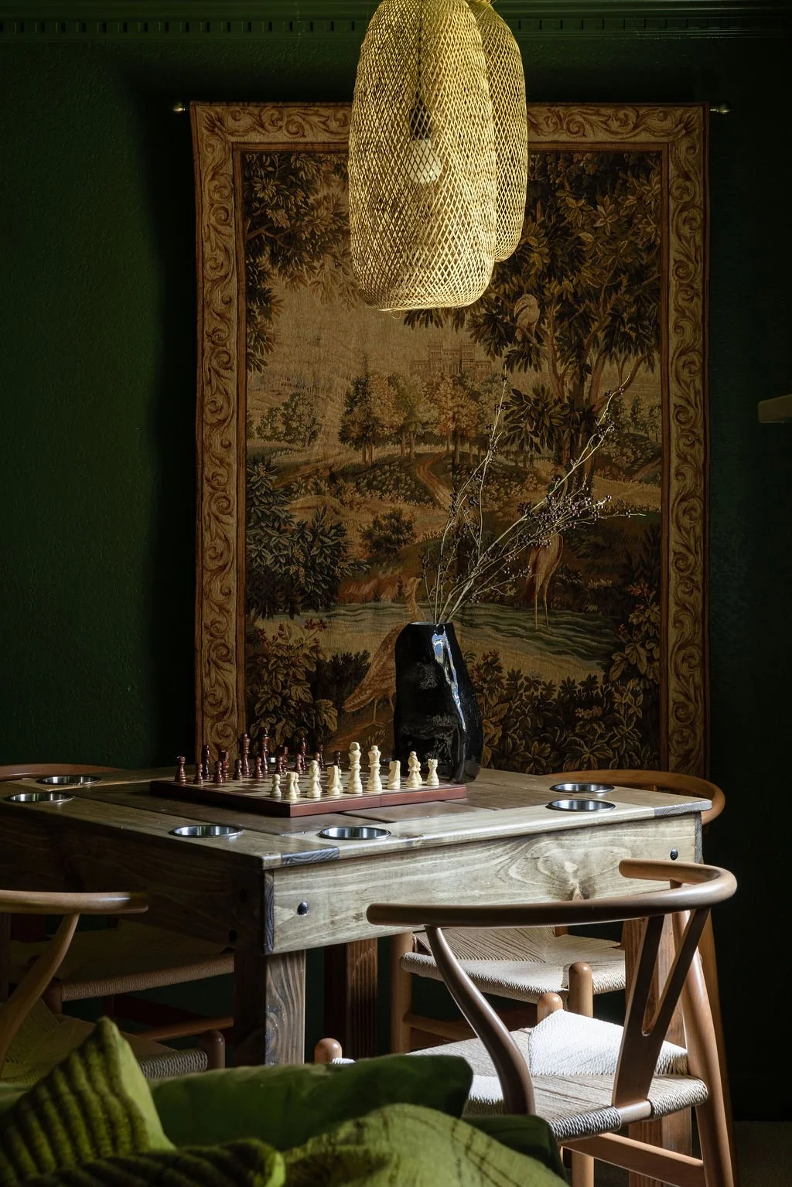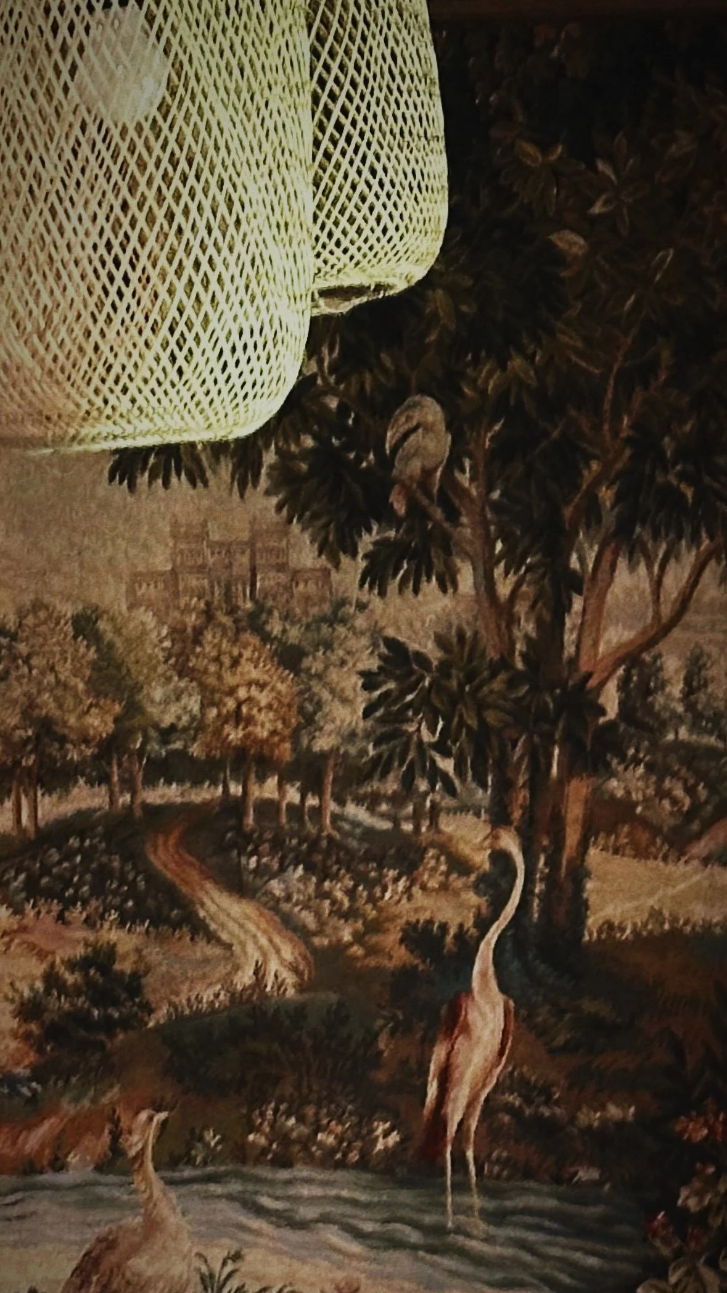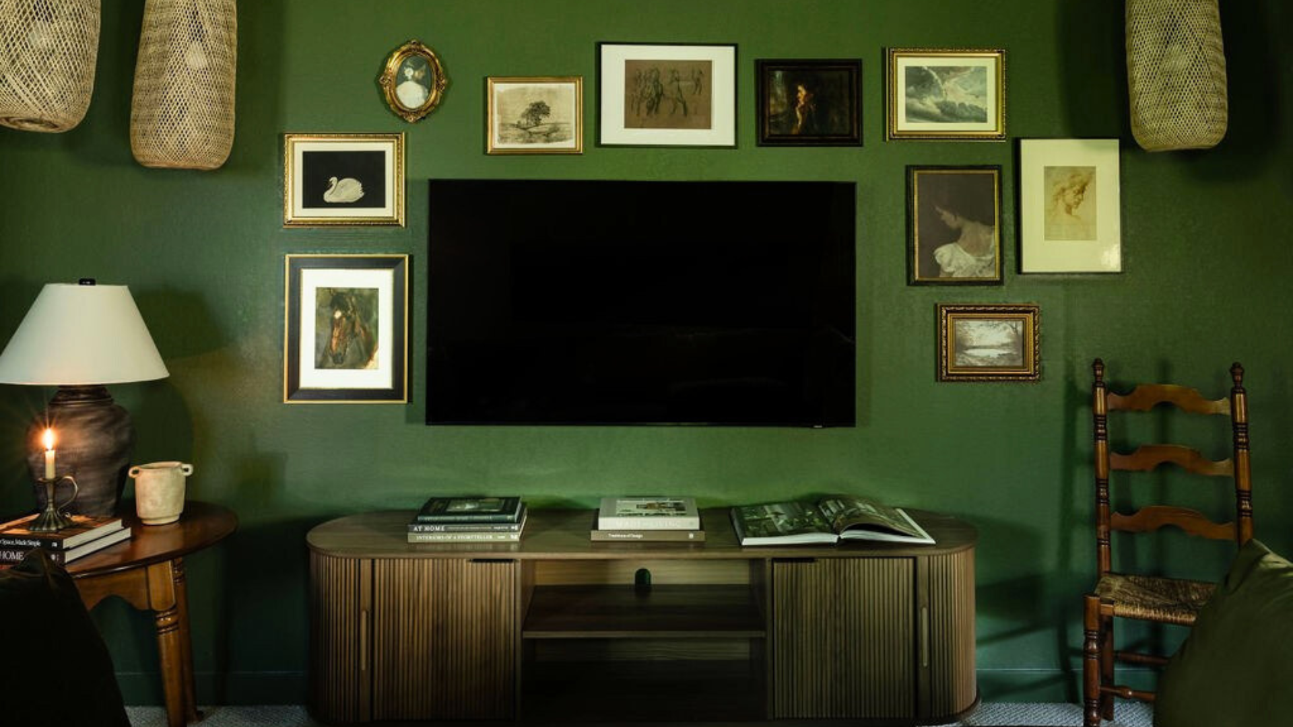Shadowbrook Retreat
This project breathed new life into1940s residence, centering on the transformation of its kitchen into a traditional Craftsman farmhouse masterpiece. The design prioritizes warmth, sophistication, and an inviting atmosphere, with a prominent use of natural wood materials to ensure a timeless and enduring aesthetic. We meticulously reconfigured the kitchen's layout, seamlessly integrating a peninsula and dry bar, and opening the space to the dining room to enhance flow and connectivity. In striking contrast to the kitchen's traditional elegance, we expanded the pantry into a spacious walk-in area, featuring bold wallpaper and custom designs for maximized storage. The adjoining living room offers a relaxed and moody atmosphere, featuring dark furniture, vintage finds, and unique accents—all infused with the family's favorite green hues to foster creativity and comfort.
Project Type
The Soulful Transformation - Remodels & Renovations
Build
Yakov Construction
Location
Renton, Washington
Photograpy
Sumaira Amber
Kitchen
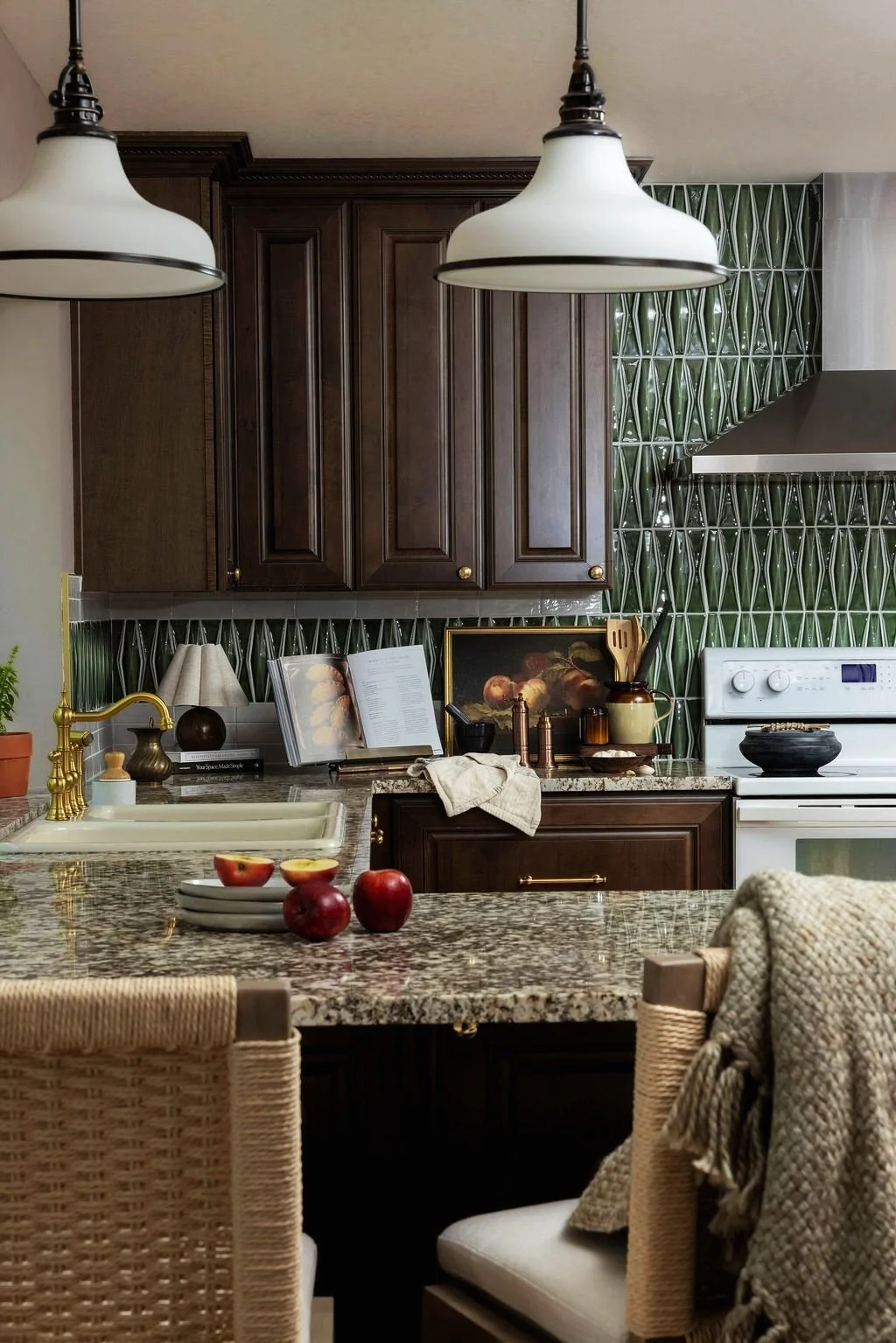
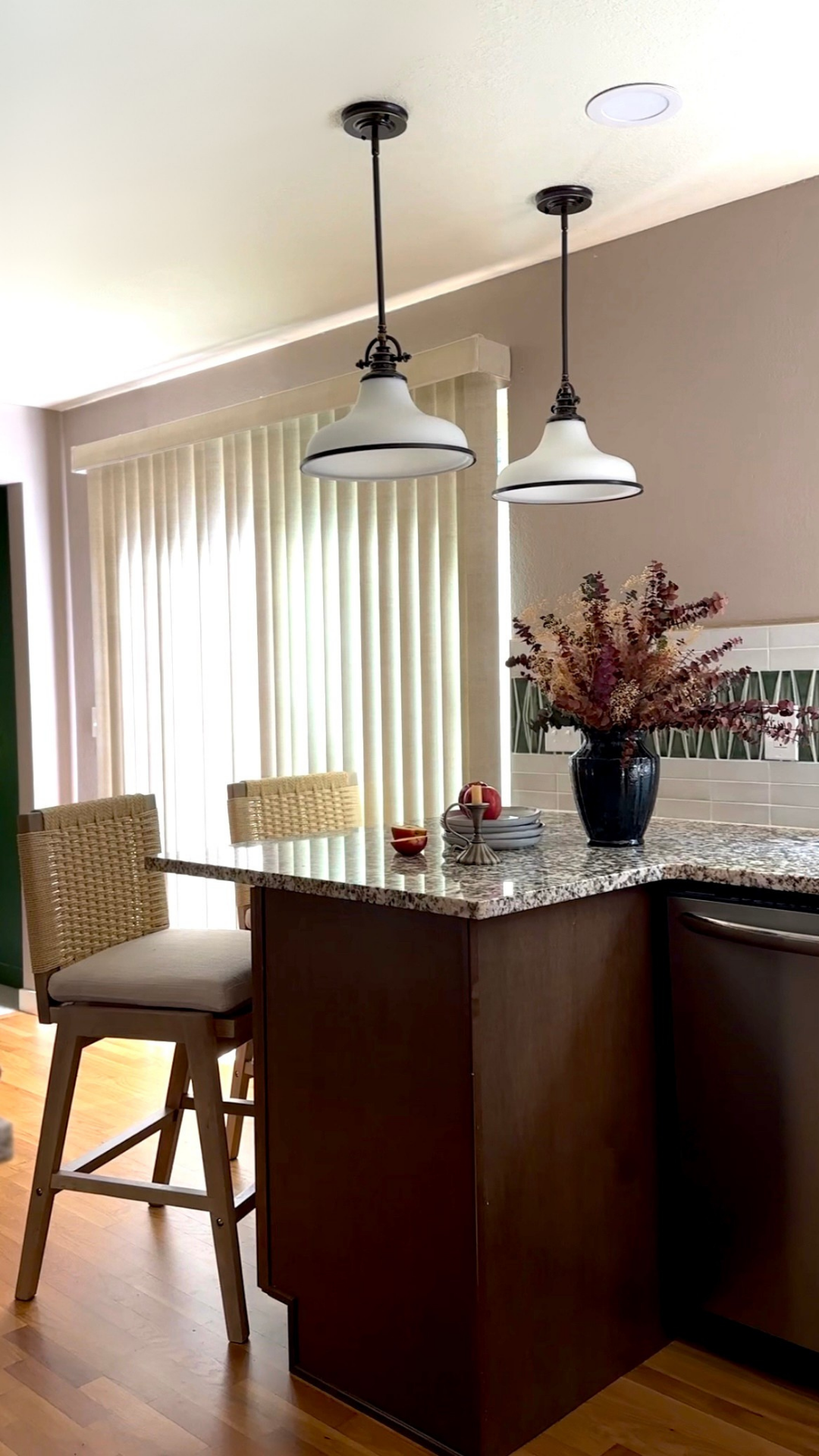

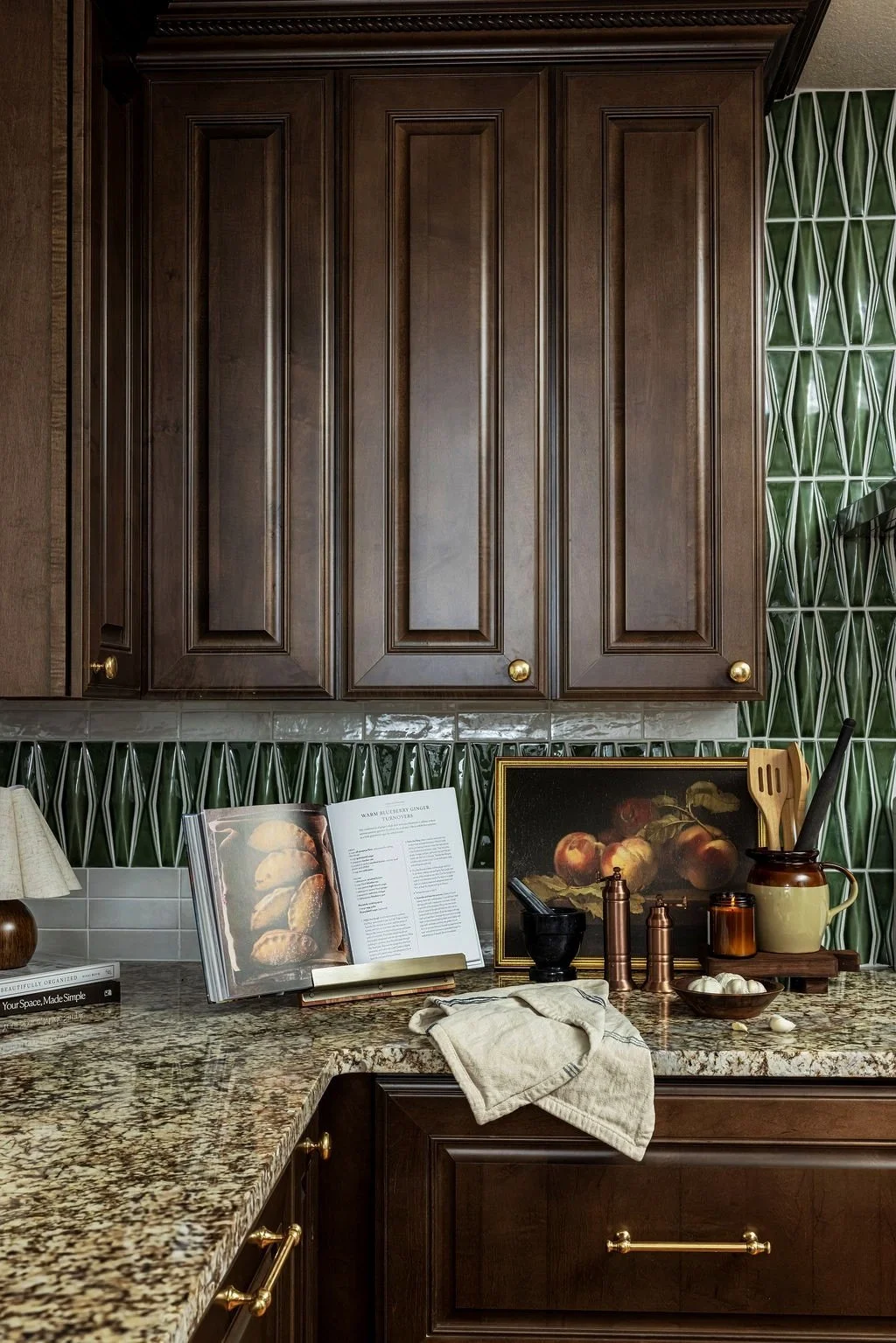


Walk In Pantry
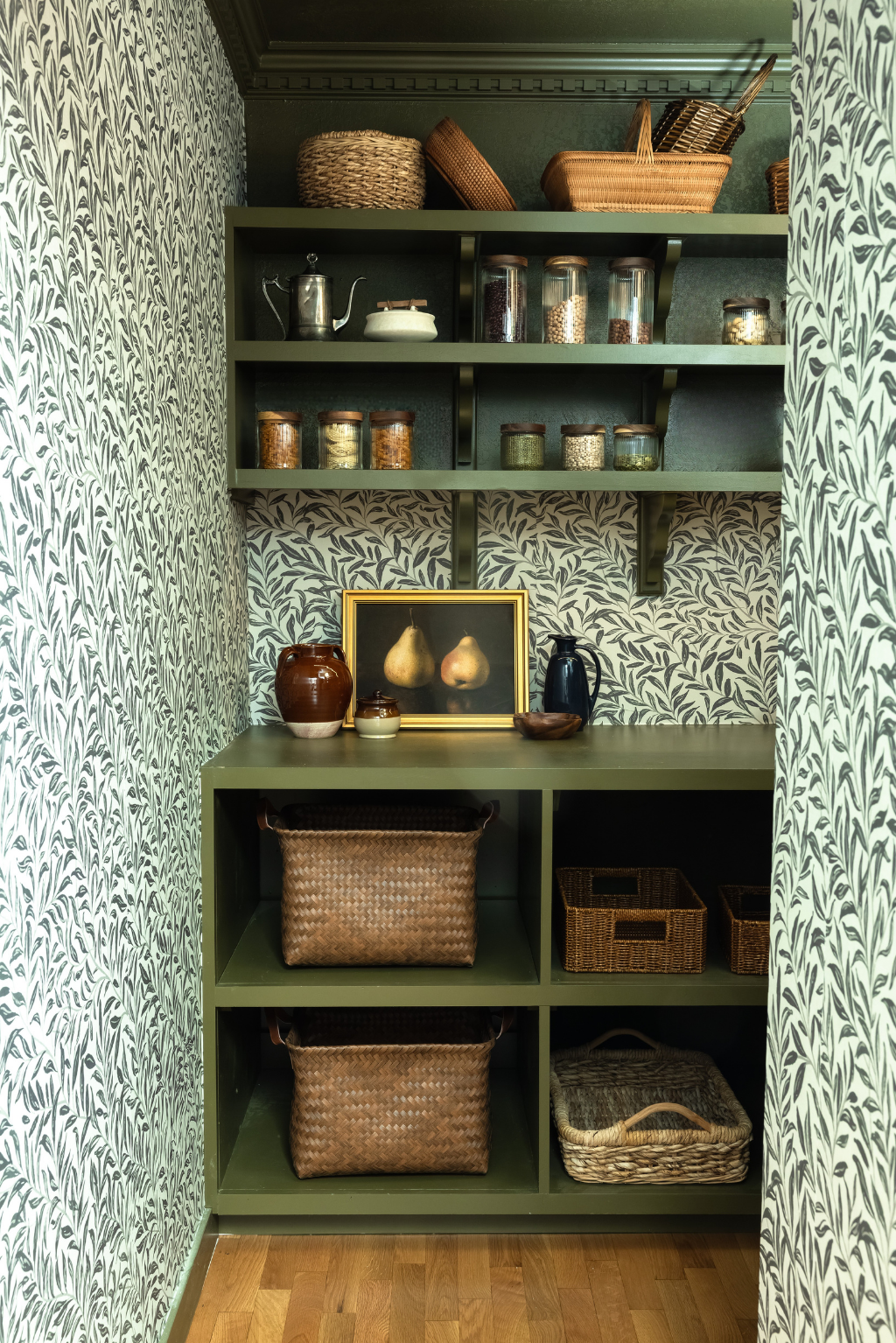
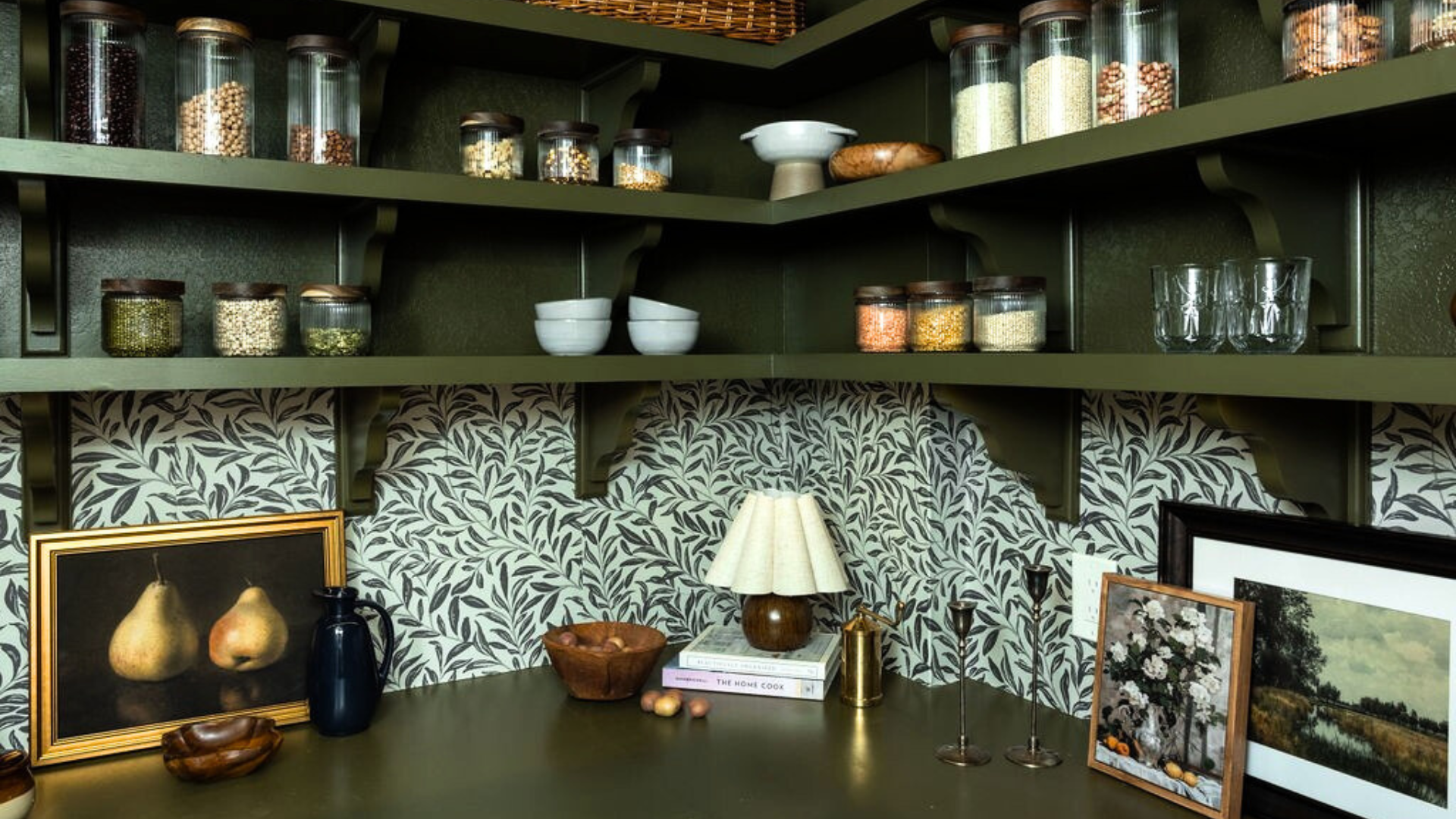
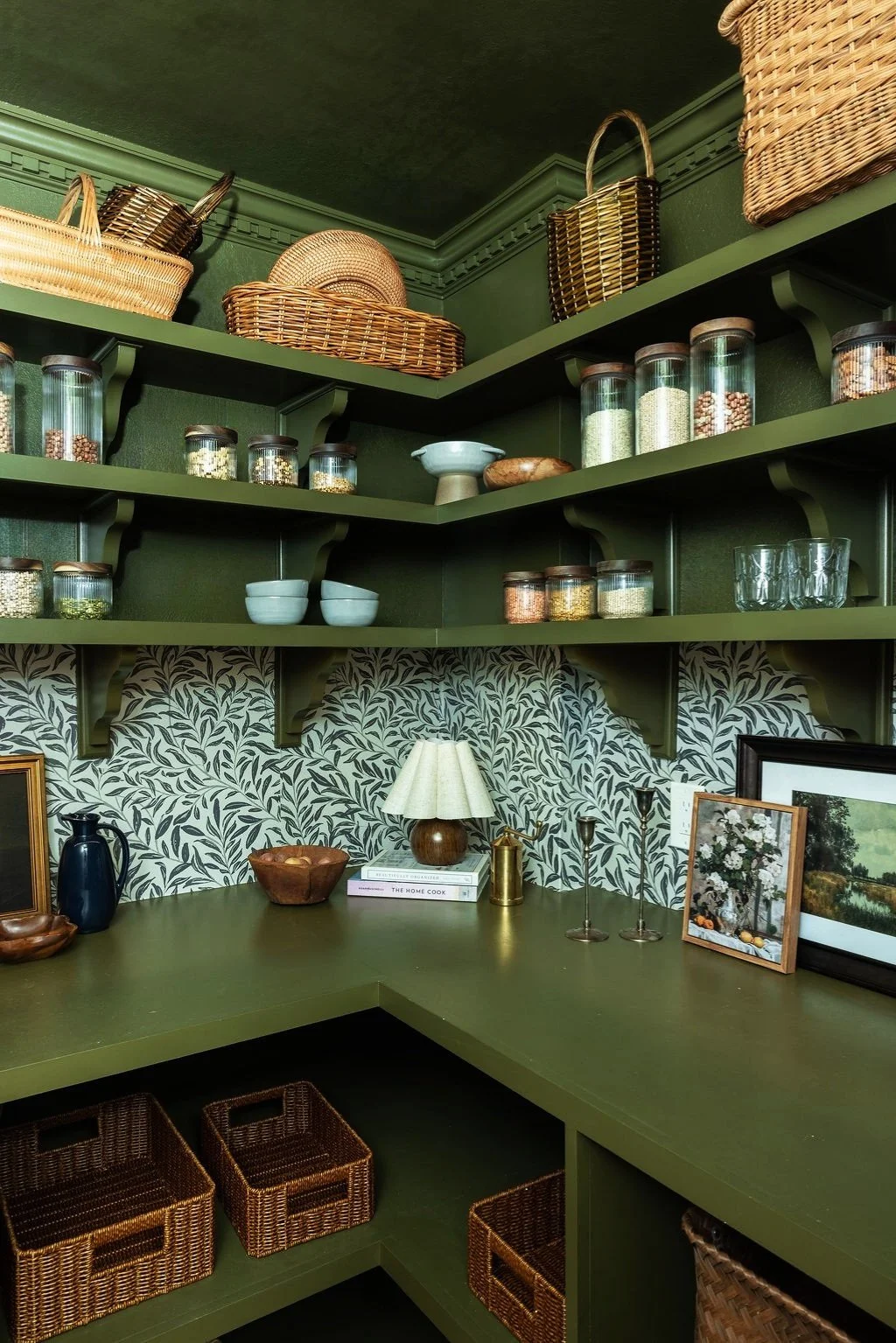

Living Room
